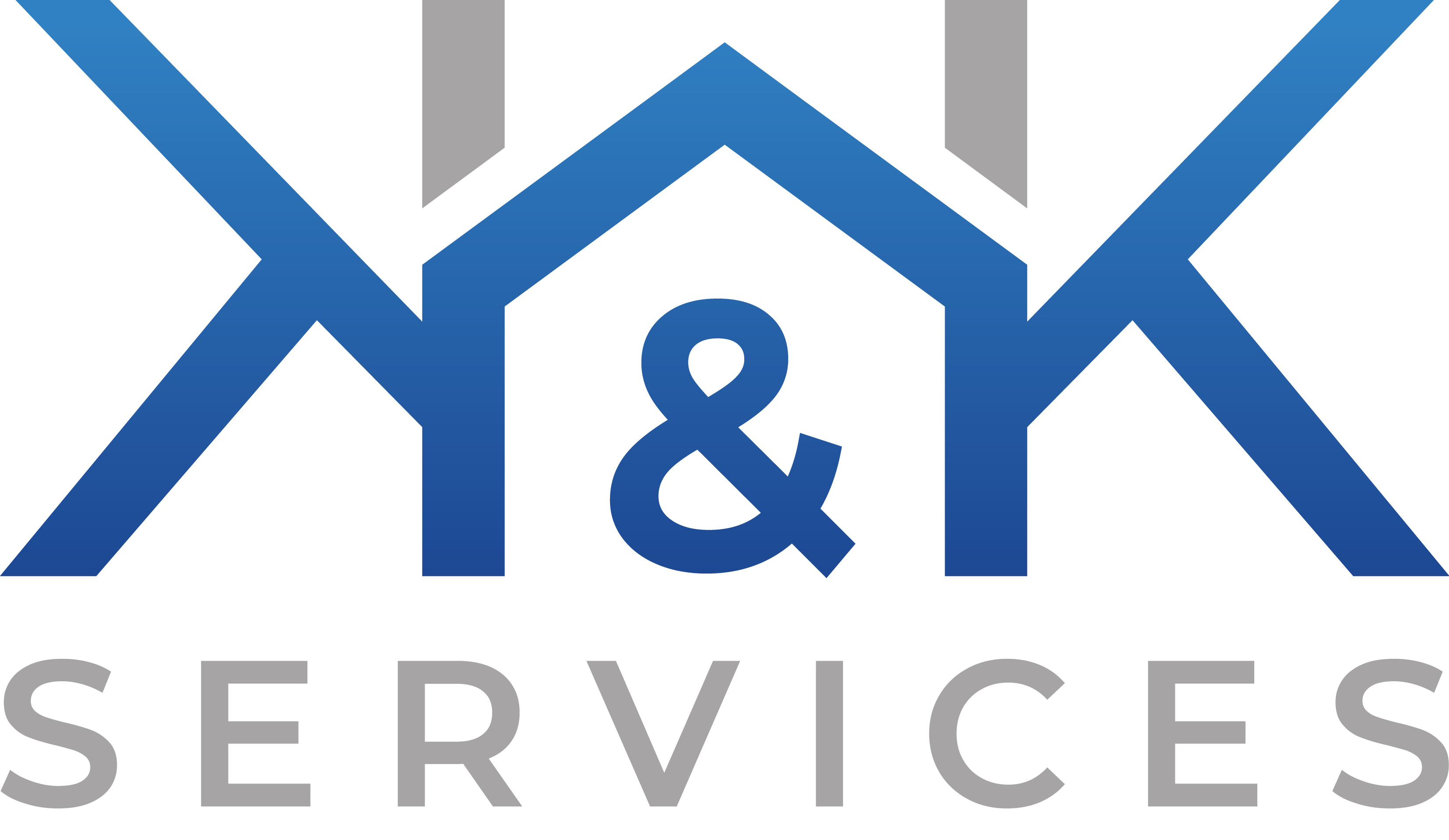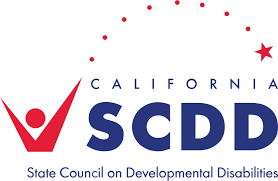Design & Build Construction Company in California
Need a Estimate?
1
Licensed, Bonded & Insured!
We are a licensed contractor in California!
CSLB# 1079152
2
State & Federal Experience!
We contract with the Government, State and Local Municipalities throughout California!
3
On Time Completion!
Here at K&K we push towards a fast and speedy completion whilst maintaining quality!
Our Process
Preparation
Design
Revision
Finalization
Construction
One of the first steps to make your dream a realty is to plan out and prepare. How big, How many beds/ bathrooms, Objectives, Stories, Where to build and much more. Here at K&K we are with you step A – Z.
We are a Design-Build company! Using our in-house architects/ designers and some of the most qualified engineers available- we will start with the concept stage- making your ideas come to life! First we will propose Rough plans based of design specifications given and High resolution 3D rendered Schematics. Followed by that, these plans are submitted for concept review.
After Planners have reviewed and approved our proposed concept design- Comes the fun part! Nailing down and getting into detail-Mapping out rooms, floor plans, exterior elevations and much more!
Once plans have been established and approved, we start the permitting process. Building a house, ADU, doing remodels, extensions and or anything pertaining to a permit can be very stressful on a home owner- specially if you’ve never done it before. Here at K&K we take care of the whole process for you. Any plan check comments/ building permits needed or alterations needed to plans upon request of city, etc. We’ve got you covered!
Last but not least comes the construction phase. Ground breaking, Utilities, inspections and much more!
Previous Work
Proud To Be A Licensed Contractor!
Our Vision
Be the country’s most leading construction and facility support services organization by achieving exceptional results for our clients and creating gratifying careers for our employees.
Our Mission
Provide the highest quality of workmanship possible. We succeed at this because of the integrity of our subcontractors and staff, our dedication to have a solid work ethic, and our passion for staying current with the newest innovations of our industry, whilst having consideration for the environment.










